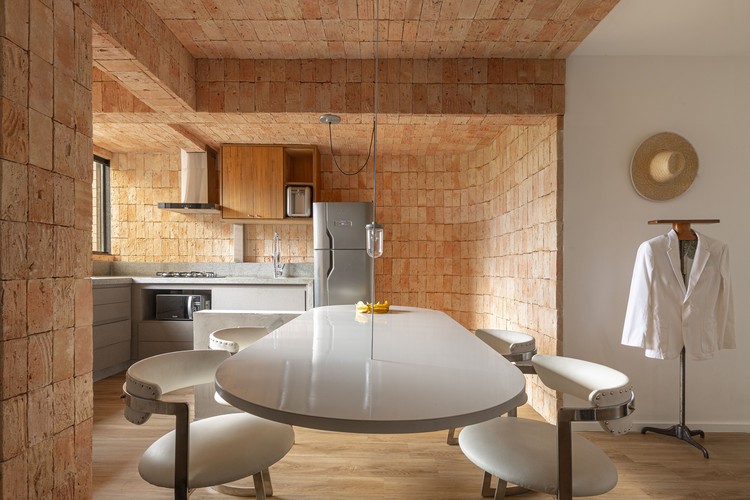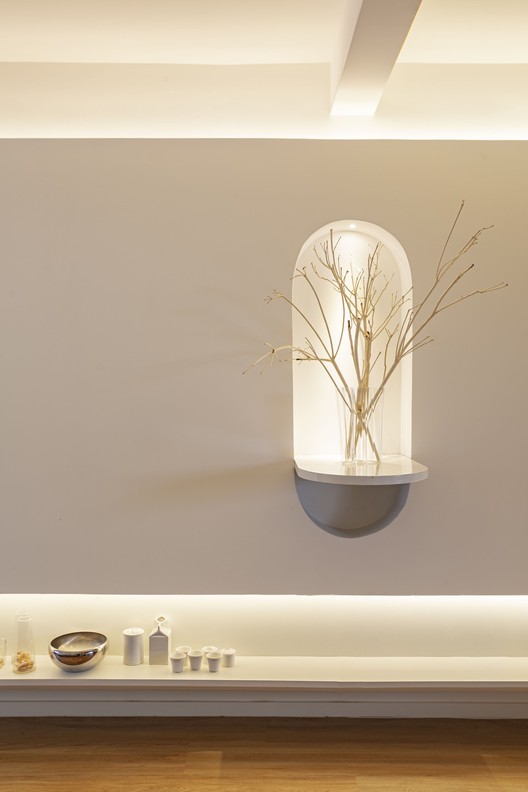
-
Architects: EB Arquitetos
- Area: 46 m²
- Year: 2021
-
Photographs:Joana França

Text description provided by the architects. Simple and compact apartment renovation project.
The original plant was very segmented and dark. Disjointed rooms and poor architectural quality. The project should follow a very simple, sharp, and low-cost line.



We removed the dividing walls of the kitchen and laundry area, as well as the narrow living room and the first bedroom that was eliminated. The new kitchen would be completely integrated into the living room and dining room, allowing all these spaces to be lit and ventilated at both ends. Now the light comes abundantly.

The central pillar was exposed in the original concrete. Vinyl flooring was applied in all rooms briging unity and breadth. The kitchen has a single countertop that extends along the peripheral walls covered in rough brick, housing all the equipment, including machinery in the service area.

The same brick covers part of the kitchen ceiling slab and upper beam. On it, a steel cable hangs supporting a suspended oblong metallic table - a tribute to the traditional tables of Brazilian bars, so traditional and popular.

The curves of the oblong table are repeated in the curve of the brick wall at the far end of the kitchen and also in the detail of the lighting niche located in the large luminous panel of the only white wall in the room. We kept the old bathroom, which received a rectangular white ceramic tile that modulated the internal niche that runs through the box and the basin carved in stone.
































